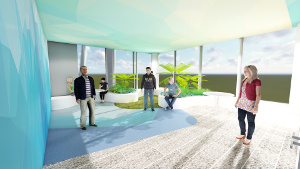Is K-Block suitable for mental health patients?
Yes. K-Block is designed like the wards in J-Block but has more indoor and outdoor space and light.
Feedback from mental health staff working in J-Block has helped fine-tune a small number of design features which will result in additional improvements in K-Block such as better family and visitors areas and more work spaces and offices for clinicians.
K-Block has the additional benefit of being a concrete rather than a pre-fabricated structure providing a more sustainable asset for mental health patients.
The amenity includes recreational spaces, dining area, patient rooms, reception and staff bay, interview and meeting rooms, offices, de-escalation and seclusion rooms.
Contemporary treatment and support will be provided to patients with areas such as sensory modulation and de-escalation available in the new high dependency unit.
Modern, durable, anti-ligature furniture and fittings sourced from mental health experts nationwide and overseas are also part of the design.
Will K-Block be better than J-Block?
Yes. The open mental health unit will almost double in size, increasing to around 1600m2 in K-Block from 850m2 in J-Block.
The size of the secure and high dependency wards will increase to 1700m2 from the current ward which is 1500m2.
Interview rooms will increase in K-Block to 15m2 from 12.5m2 in J-Block and the staff base will increase from 14m2 to 18m2.
Have clinicians been involved in the design of K-Block?
Yes. K-Block (and J-Block) mental health wards have been designed in consultation with, and sign off from clinicians and a carer and consumer representative, and in accordance with the Australian Health Facilities Guidelines.
Is there outdoor space for mental health patients?
Yes. Outdoor space is an important part of the recovery journey for patients with mental health problems.
K-Block will have 83m2 of outdoor space on level 2 and 58m2 on level 3.
The new adolescent ward will also have two secure suites, fit-for-purpose for young people with mental health problems, with their own 64m2 courtyard.
Will J-Block continued to be used for inpatient beds?
Yes. The Tasmanian Government has applied to Hobart City Council to keep the prefabricated J-Block building in place until 2025. Its ongoing use is being considered by the Clinical Planning Taskforce commissioned to update the RHH master plan originally developed in 2011.
Are there concerns about the mental health wards in K-Block?
Yes. Some stakeholders argue that more inpatient beds are required and that mental health wards are best situated on the ground floor with access to outdoor area.
K-Block will have 33-beds with all single rooms apart from two, two-bed wards in the open ward.
Work is underway to redevelop a 10-bed sub-acute mental health ward to provide more treatment options for patients with less-acute needs.
The location of mental health facilities varies from facility to facility. Patients in the K-Block wards will all have access to outdoor space.
Is the Government changing the plan for K-Block and the Redevelopment?
The Government is progressing the 2018 election commitment to update the overall RHH site Masterplan, which will include consideration of proposals and consultation with staff and key stakeholders relating to K-Block and other parts of the hospital site.
This process will ensure that any decisions taken are properly and fully informed, with appropriate professional support and due diligence, to ensure decisions we take are in the very best interests of patients.
The Secretary of the Department of Health will finish this work by February 2019, and any recommendations will be considered by State Cabinet.
01 Mar 2019




